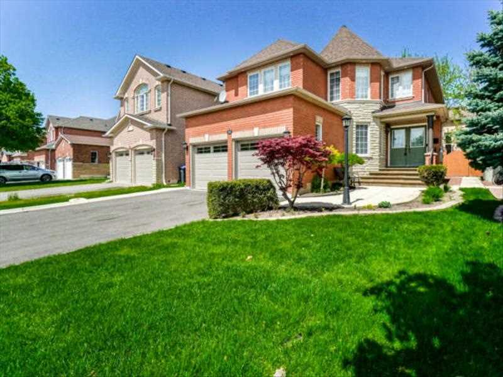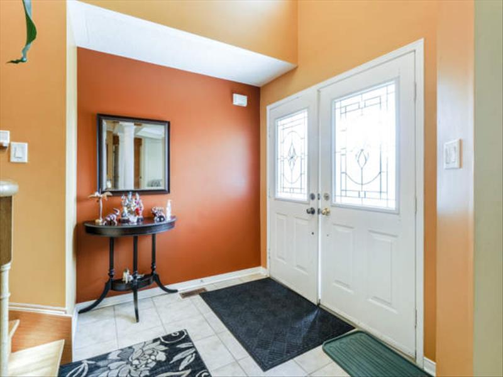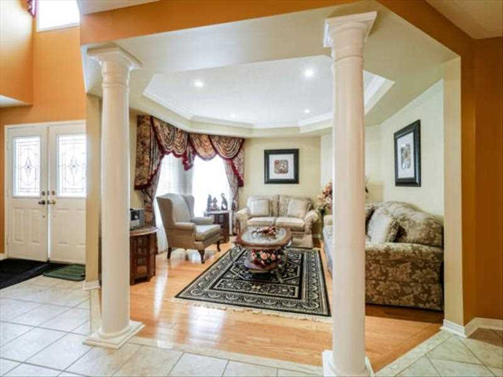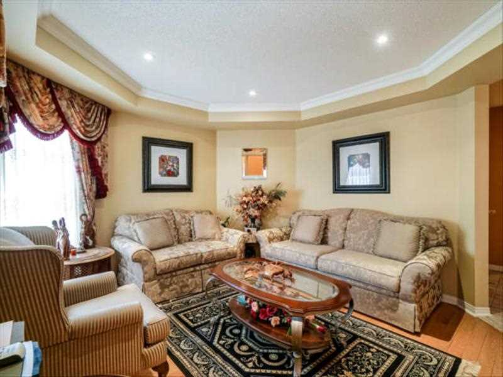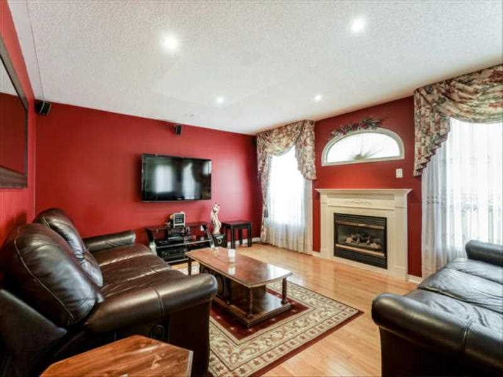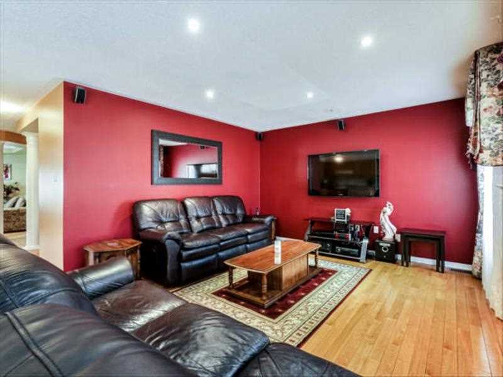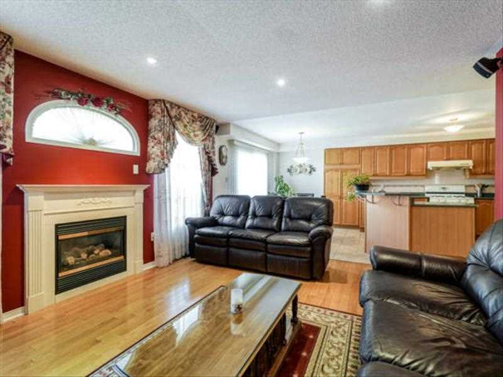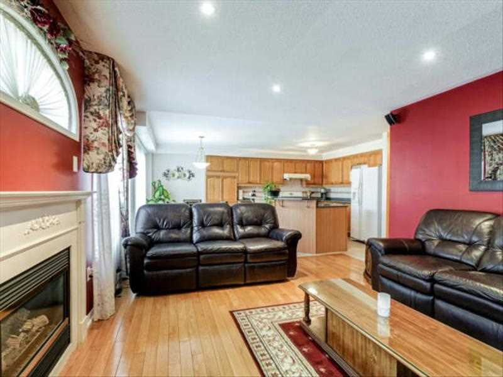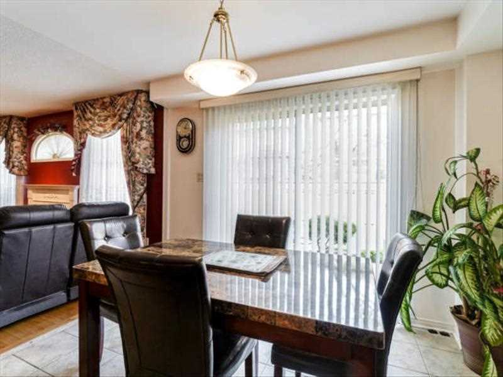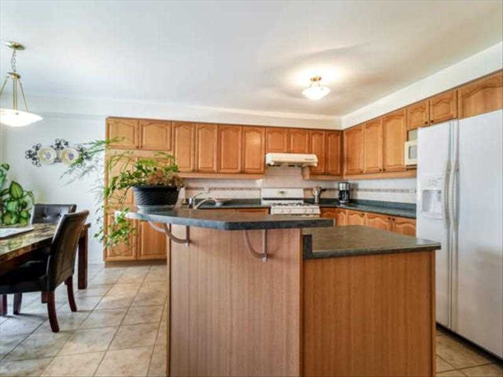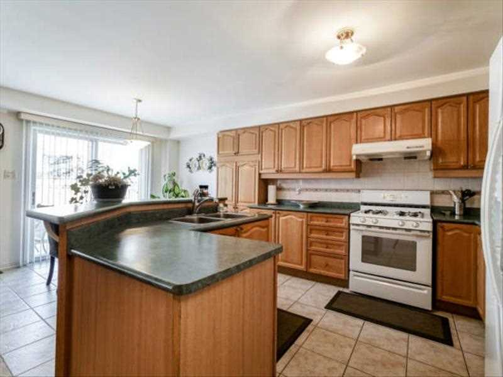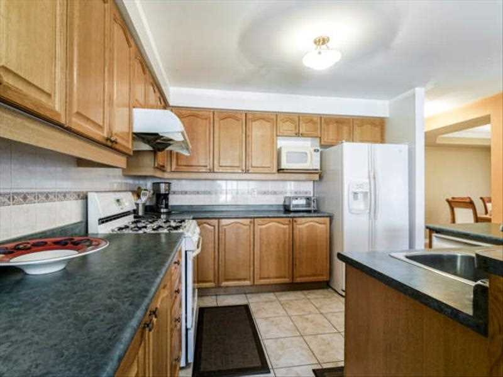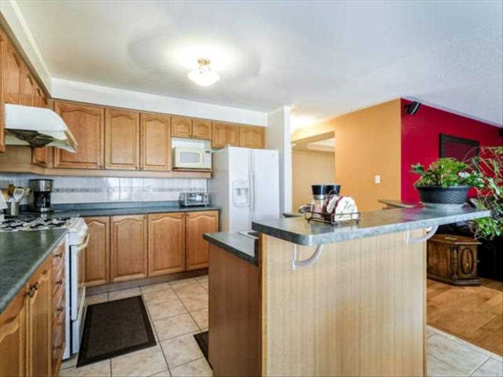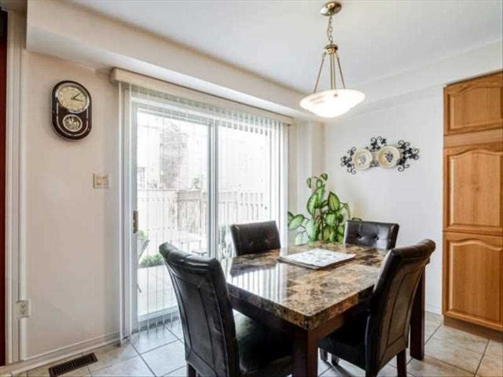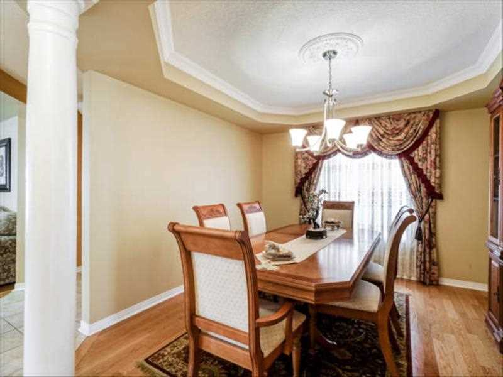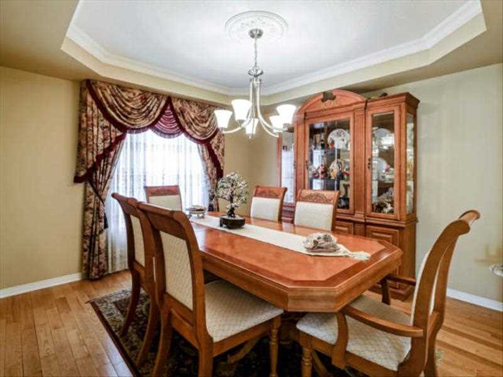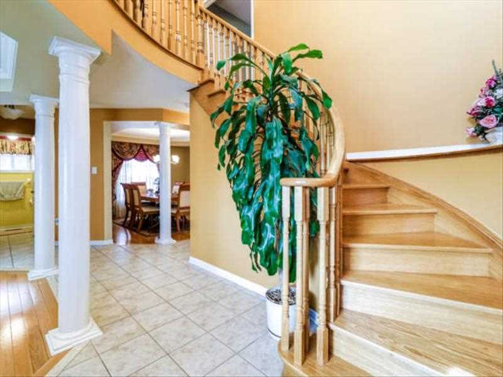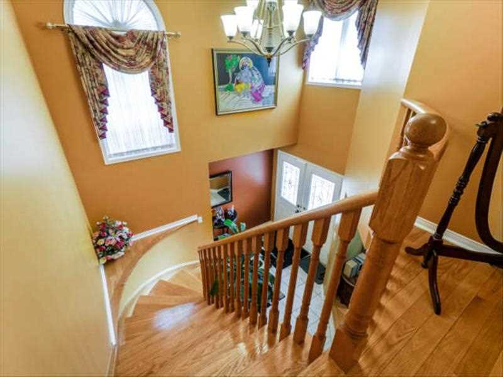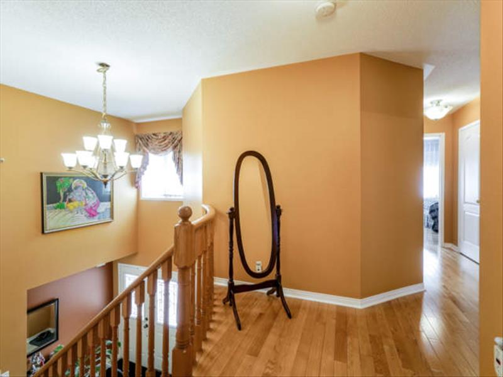Peel Region Real Estate Info
| 51 Mapleshade Dr, Brampton, ON L7A 1K5 | |
| 51 Mapleshade Dr, Brampton, ON L7A 1K5 Brampton ON L7A 1K5 | |
| Price | $ 901,000 |
| Listing ID | |
| Status | Sold |
| Property Type | Single Family Home |
| Beds | 4 |
| Baths | 3 |
Description
Absolutely Gorgeous All Brick And Stone 4 Bedroom Detached Home On A Quiet Family Friendly Crescent Rich Hardwood Throughout Tall Ceilings 3 Bathrooms Large Family Sized Chefs Kitchen With Center Island Overlooking Amazing Family Room With Pot Lights Gas Fireplace & White Mantle This Home Has Been Very Well Maintained and Is In Immaculate Condition 2 Car Garage Fully Finished Insulated With An Epoxy Floor & Access to the Home 2 Quiet Garage Door Openers & Insulated Garage Doors Exquisitely Manicured Landscaping Including Lush Greenery Stone Entry Concrete Walkways On Both Sides and Spacious Patio. Extras Include: Flagstone Front Porch With Glass Railings Built In Dishwasher Microwave Shelf Art Niche Natural Gas BBQ Line High Efficiency Furnace Newer Owned Hot Water Tank Newer Roof Newer Paved Driveway Separate Shower With Glass Enclosure 5 Piece Master En-suite Huge Walk-In Closet With Custom Closet Organizers Whirpool Tub Close To All Amenities , Good Schools, Transit , Shopping All Highways And Much More Call Neil McIntyre 416-805-2562 👍Don't Get Stuck Owning 2 Homes Buy This Listing And We Will Buy Yours Call Neil McIntyre For Details416-805-2562
Property Features
Close to gym/workout facility
Close to shopping
Near highway/freeway
Near schools
Public transportation access
Game room
In-suite laundry
2-car garage
Brick exterior
Patio/deck
Central A/C
Centralized vacuum
Ceramic tiles flooring
Den/study room
Eat-in kitchen
Family room
Fireplace
Forced air heating
Formal dining room
Gas heating
Guest room
Hardwood flooring
Walk-in closet
Listed By:
Neil McIntyre
Re/Max Realty Services Inc.
416-805-2562




